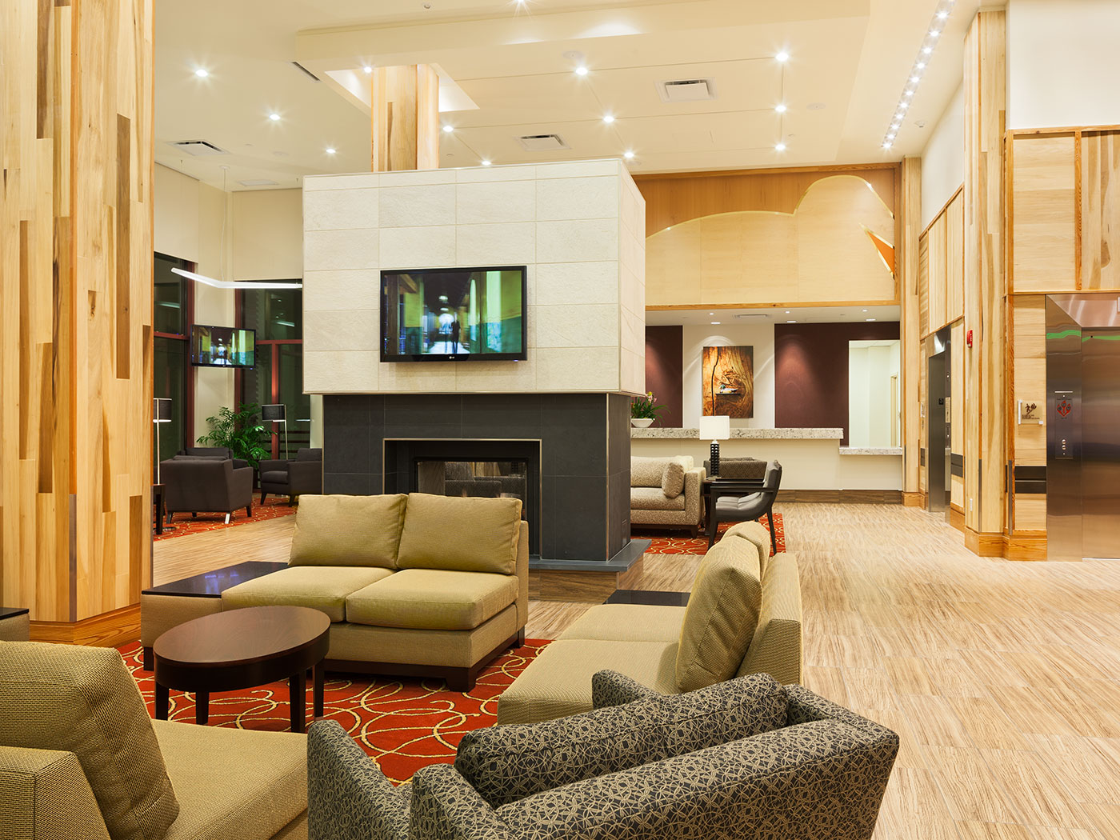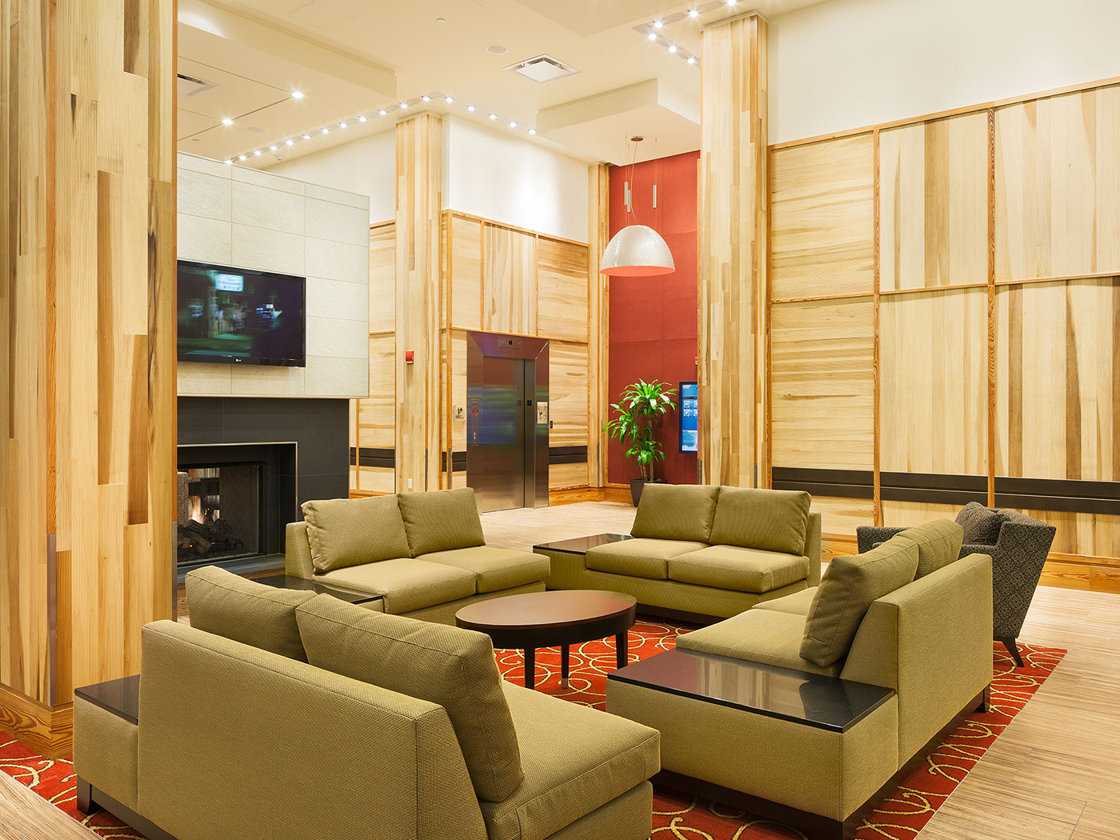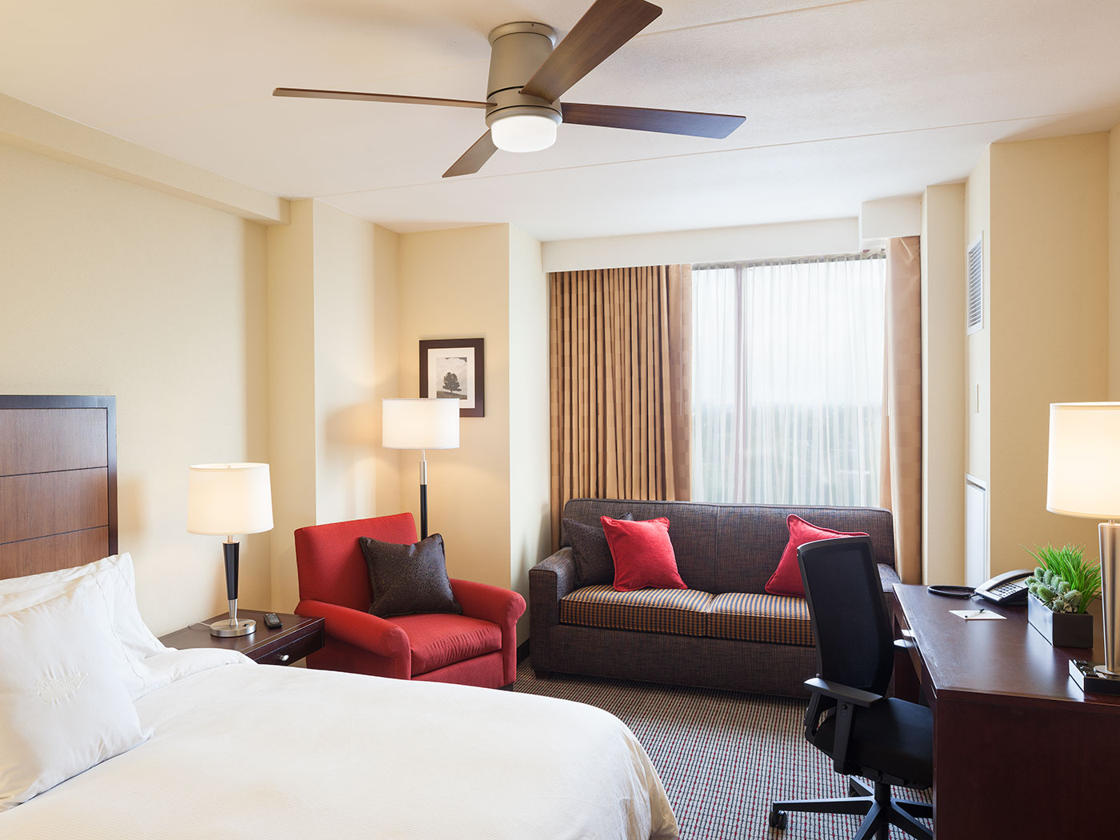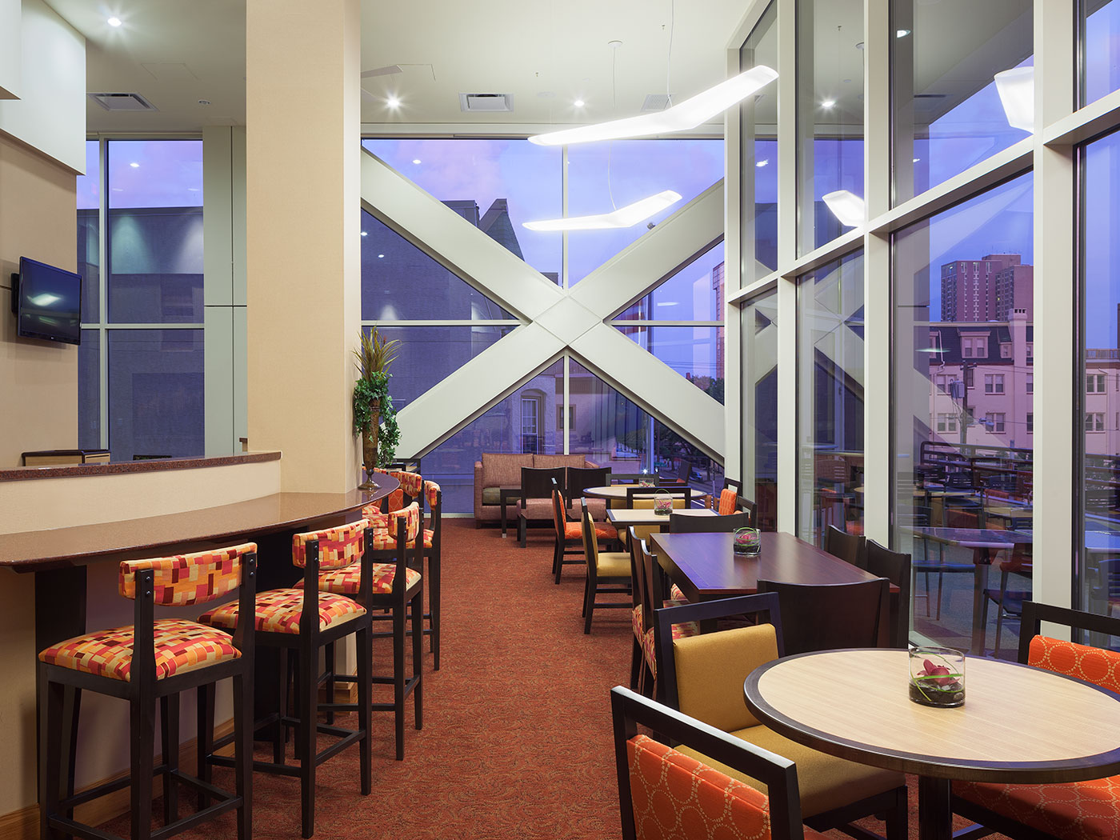Hilton Homewood Suites

David Adelman took on a difficult challenge when he decided to build his Homewood Suites hotel in West Philadelphia during the 2008 recession. With a strict budget, he had to translate a typically suburban brand Property Improvement Plan into an urban setting.
The project consisted of 220 rooms with a main lobby, reception area, business office, breakfast/dining room, and an indoor pool. We designed a cozy “at home” feel, using walls of reclaimed poplar and heart pine and furnishings in dark wood, all against a palette of earthy hues. The dining room interior rivals any hip downtown restaurant, surrounded by floor-to-ceiling windows that overlook University City. It was important that the space relate to the adjacent neighborhood since the developer opens meeting spaces to the community.
Category
HospitalityResidential
Client
Homewood Suites

