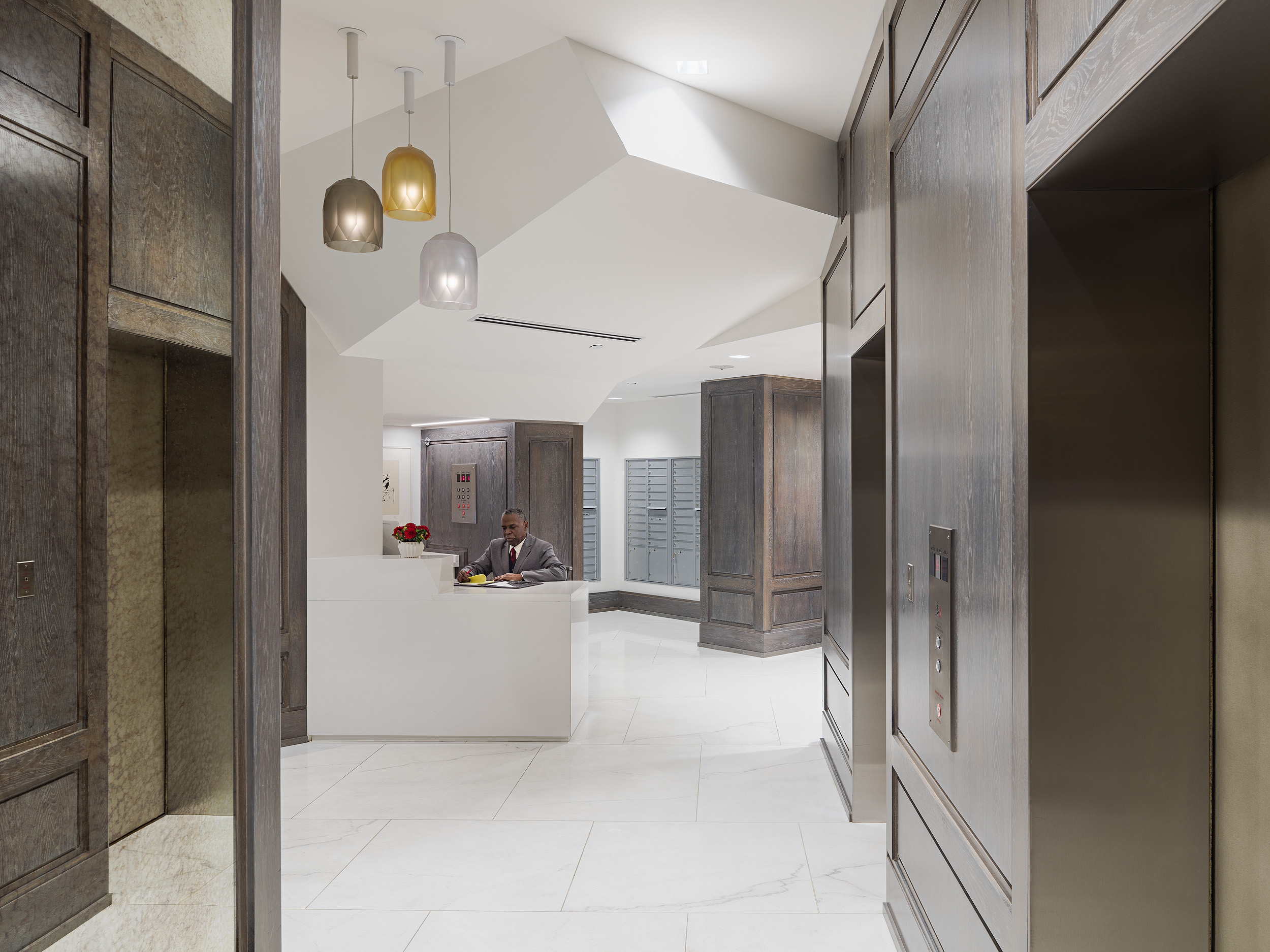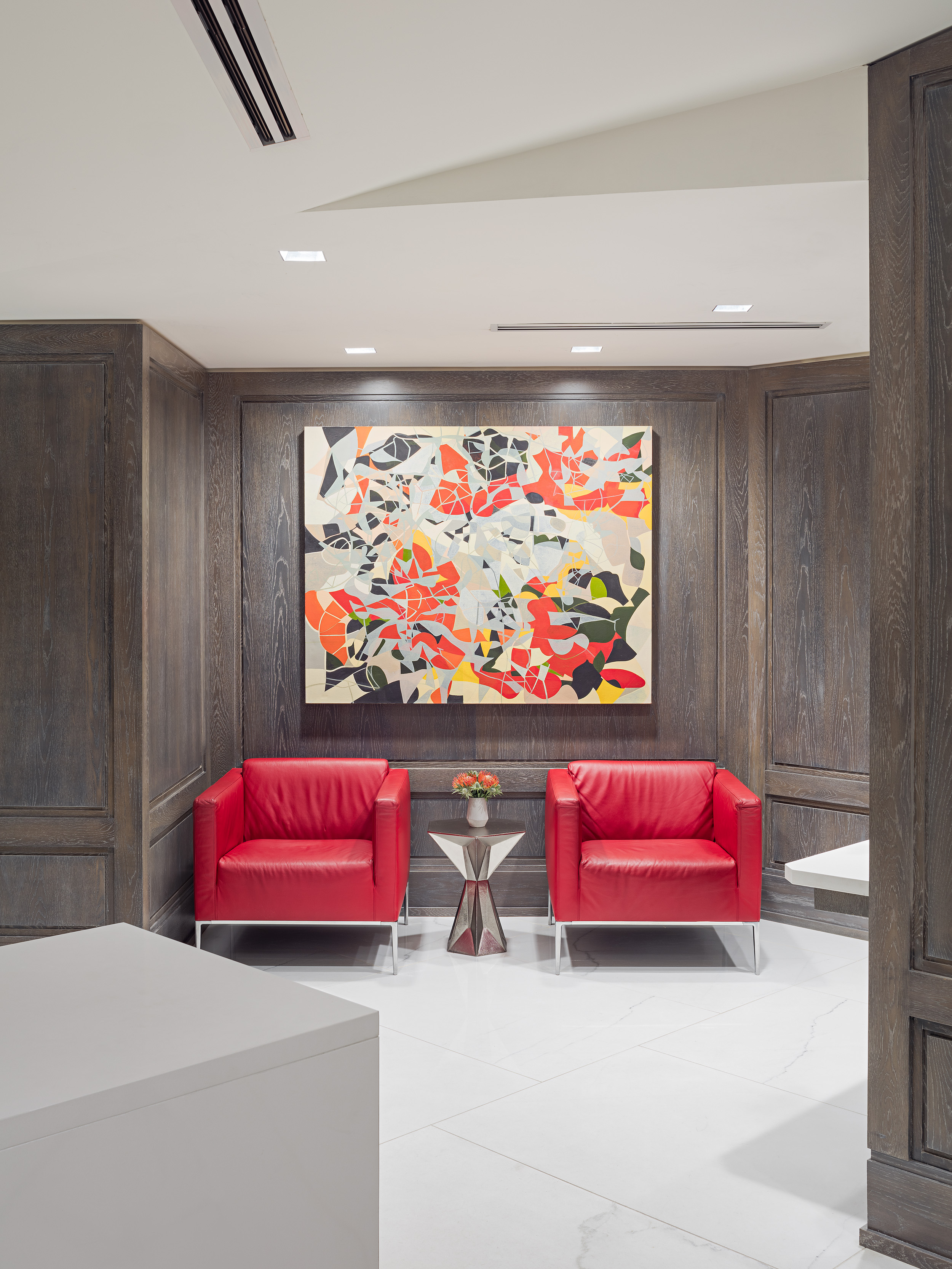Residences at The Rittenhouse

In the first renovation since its 1980’s inception, “The Rittenhouse” emerged with a functional and fashion-forward design. The small lobby space contained structural impediments and presented a challenge in accommodating mailroom and dry-cleaning amenity requirements. We reconfigured the lobby to make efficient use of space and to create a clear sightline from the reception desk to both entry doors.
The selected finishes respect the hotel’s traditional origins, while interjecting a fresh, modern aesthetic. Limestone floors complement gray stained oak walls and create a grand first impression. Red Italian leather chairs animate the reception space, while Czech crystal hanging lights add delicate sparkle. Large scale modern art joins original Motherwell etchings, in a nod to the building’s past and present revitalization.
Category
ResidentialClient
The Rittenhouse Condominium Association